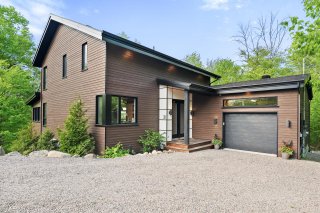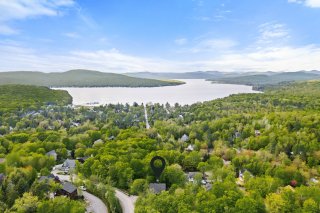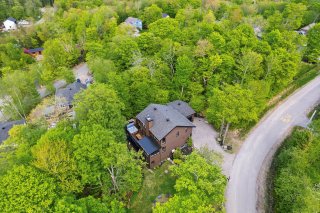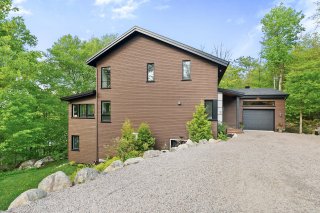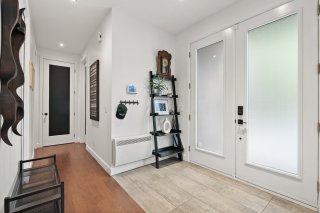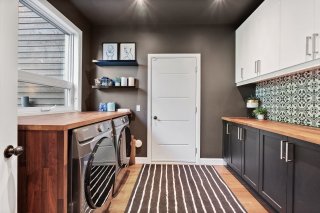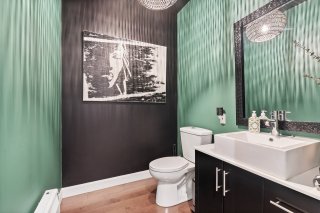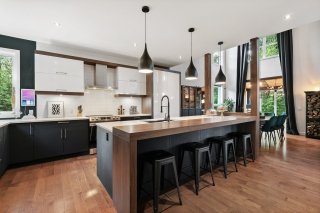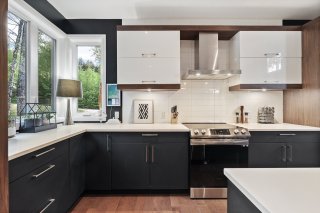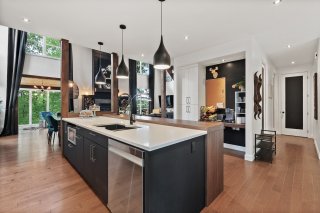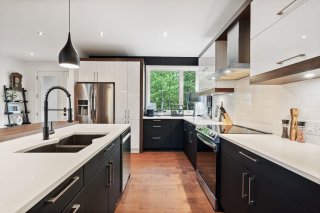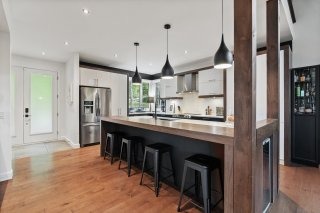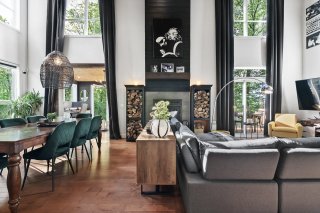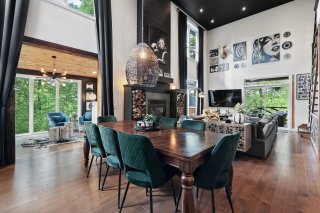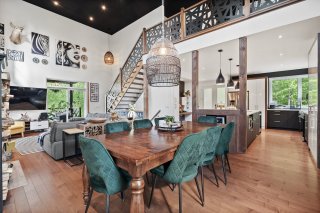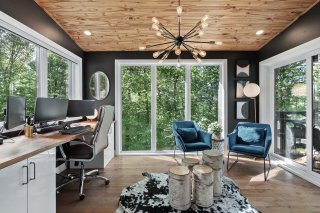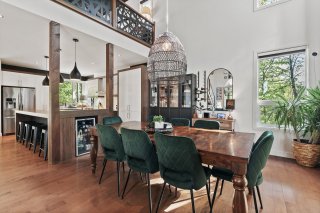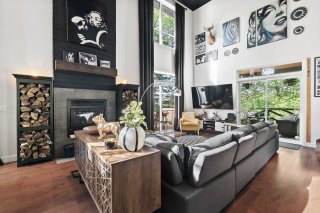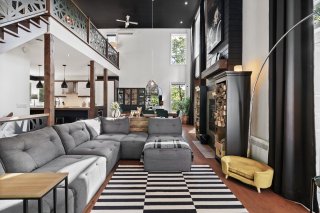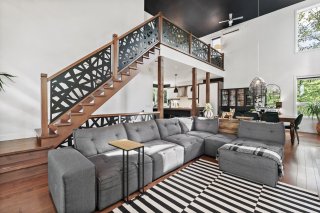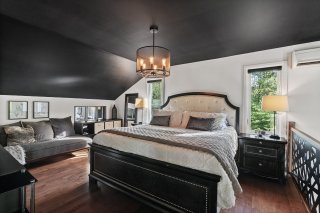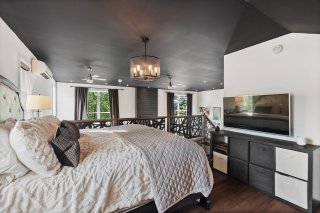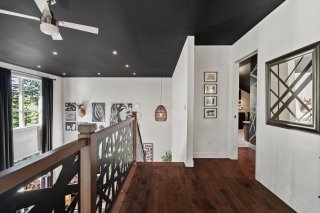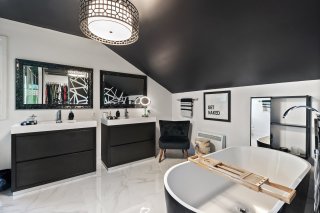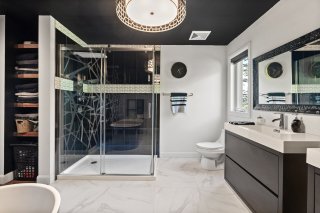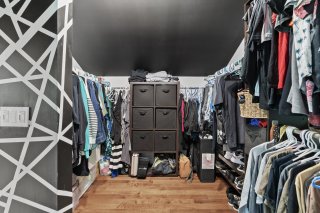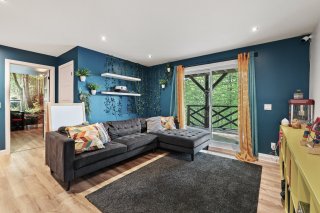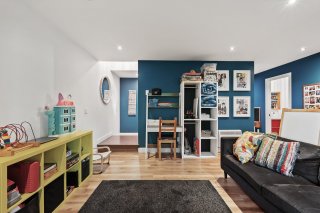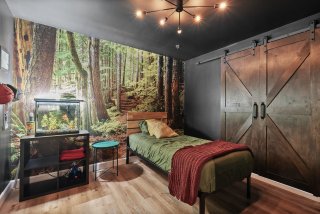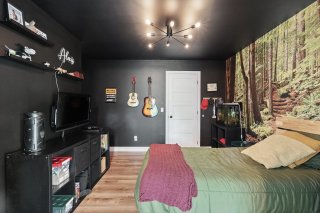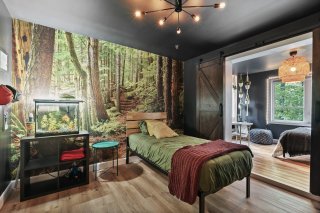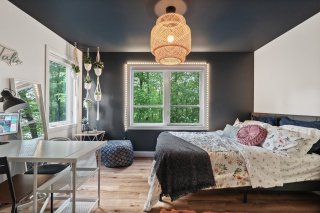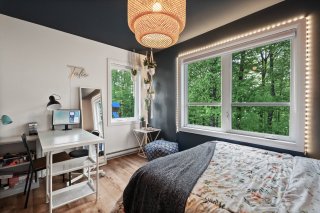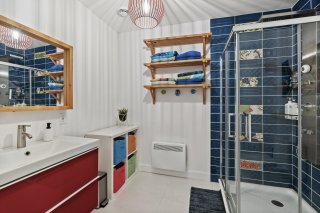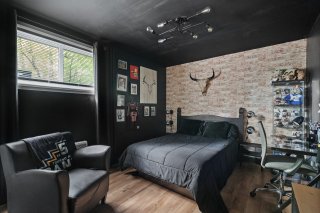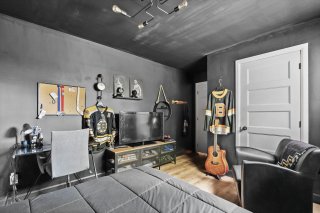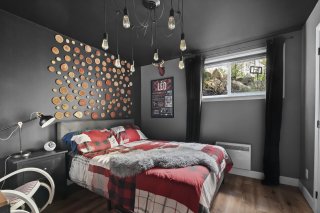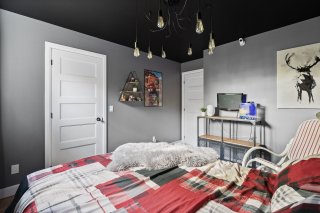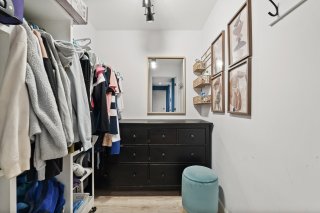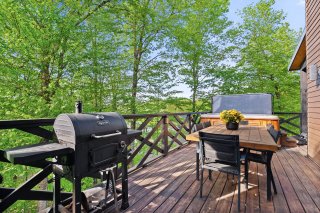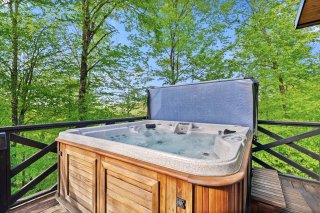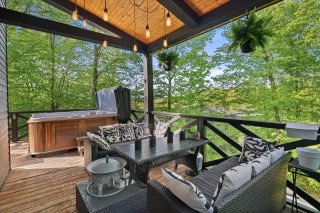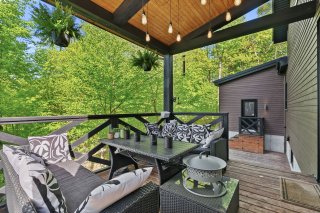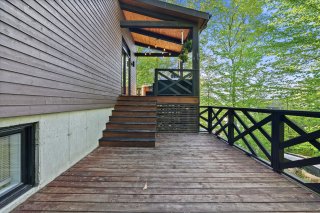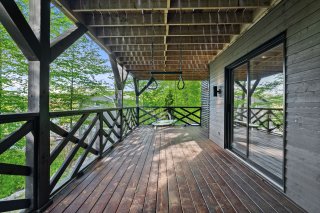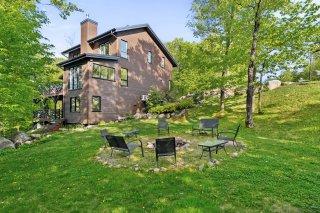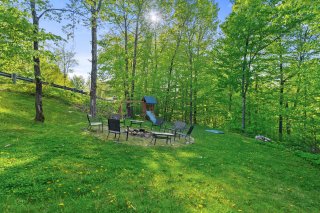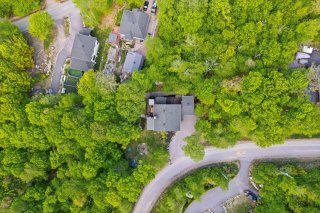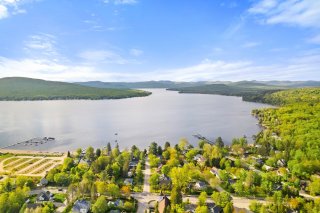Room Details
| Room |
Dimensions |
Level |
Flooring |
| Hallway |
8 x 8 P |
Ground Floor |
Ceramic tiles |
| Walk-in closet |
7.5 x 6.6 P |
Ground Floor |
Wood |
| Kitchen |
11 x 17 P |
Ground Floor |
Wood |
| Dining room |
13.8 x 14.9 P |
Ground Floor |
Wood |
| Home office |
10 x 13.8 P |
Ground Floor |
Wood |
| Living room |
14.9 x 14.2 P |
Ground Floor |
Wood |
| Washroom |
5.4 x 6.6 P |
Ground Floor |
Wood |
| Laundry room |
11 x 9 P |
Ground Floor |
Wood |
| Mezzanine |
12.4 x 16.8 P |
2nd Floor |
Wood |
| Walk-in closet |
8 x 9 P |
2nd Floor |
Wood |
| Bathroom |
10 x 13 P |
2nd Floor |
Ceramic tiles |
| Family room |
12.8 x 14 P |
Basement |
Other |
| Walk-in closet |
6 x 7 P |
Basement |
Floating floor |
| Primary bedroom |
20.8 x 11 P |
Basement |
Other |
| Walk-in closet |
6.9 x 4.5 P |
Basement |
Other |
| Bedroom |
11.1 x 10.2 P |
Basement |
Other |
| Walk-in closet |
6.9 x 4.5 P |
Basement |
Other |
| Bedroom |
10 x 12 P |
Basement |
Other |
| Walk-in closet |
3.6 x 7.4 P |
Basement |
Other |
| Bathroom |
6.9 x 8.2 P |
Basement |
Other |
| Other |
8.2 x 8.6 P |
Basement |
Concrete |
| Basement |
6 feet and over, Finished basement, Separate entrance |
| Bathroom / Washroom |
Adjoining to primary bedroom, Seperate shower |
| Equipment available |
Alarm system, Central vacuum cleaner system installation, Electric garage door, Ventilation system, Wall-mounted heat pump, Water softener |
| Water supply |
Artesian well |
| Roofing |
Asphalt shingles |
| Garage |
Attached, Heated, Single width |
| Proximity |
ATV trail, Bicycle path, Cross-country skiing, Daycare centre, Elementary school, Golf, High school, Highway, Park - green area, Public transport, Snowmobile trail |
| Window type |
Crank handle, French window, Sliding |
| Heating system |
Electric baseboard units |
| Heating energy |
Electricity, Wood |
| Available services |
Fire detector |
| Topography |
Flat, Sloped |
| Parking |
Garage, Outdoor |
| Cupboard |
Laminated, Melamine, Polyester, Thermoplastic |
| Landscaping |
Landscape |
| View |
Mountain, Panoramic, Water |
| Distinctive features |
Navigable, No neighbours in the back, Resort/Cottage, Water access, Wooded lot: hardwood trees |
| Siding |
Other |
| Foundation |
Poured concrete |
| Windows |
PVC |
| Zoning |
Residential |
| Sewage system |
Septic tank |
| Hearth stove |
Wood fireplace |
Access to Lake Saint-Joseph! Stunning property offering a unique lifestyle just steps from the lake! Open-concept main floor with 18-foot cathedral ceilings, generous windows, and a modern kitchen. You'll also find an office, a powder room, and a spacious laundry room. Walk-out basement with a family room, three bedrooms, a full bathroom, and a walk-in closet for each bedroom. Upstairs, the master suite includes a full bathroom and a walk-in closet. Wood-burning fireplace, wall-mounted heat pump, garage, spa, plenty of storage, and a panoramic winter view of the lake. In short, a guaranteed showstopper!
